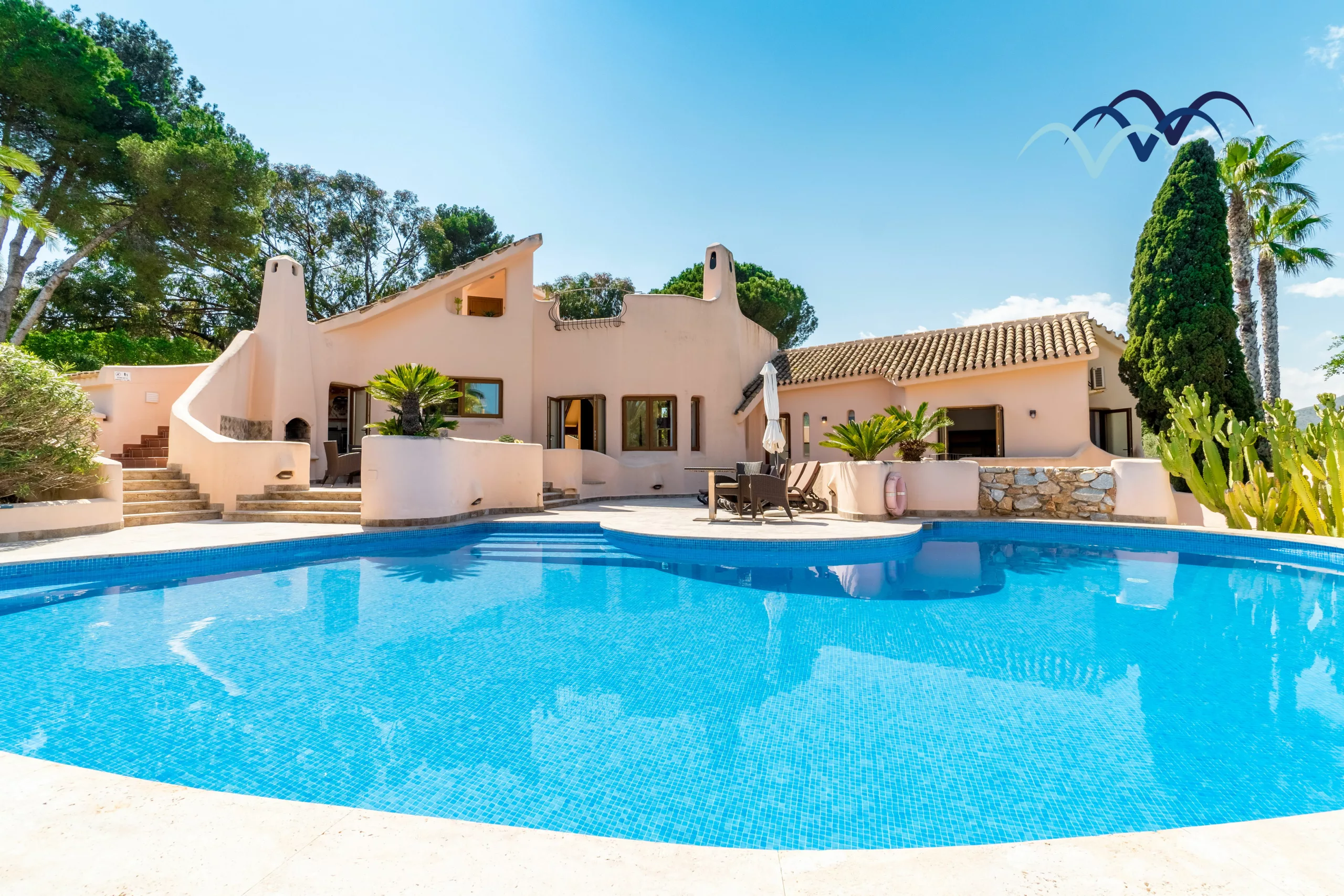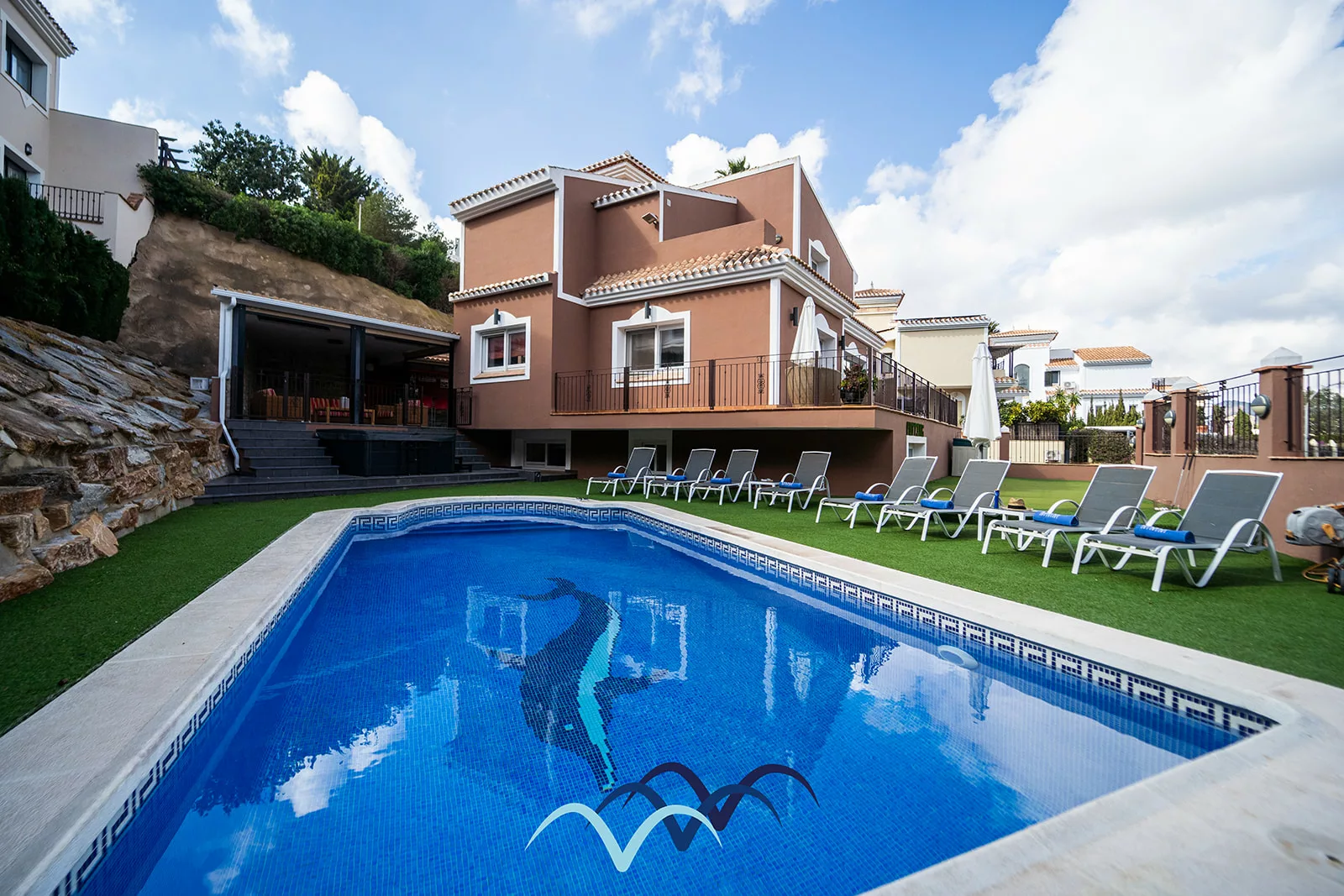Perched on an elevated position, this unique property offers breathtaking panoramic views across La Manga Club’s prestigious golf courses and the stunning landscape that stretches beyond. The home has been creatively remodeled and impeccably renovated in recent years, resulting in a sophisticated, modern design that seamlessly blends style and functionality.
As you enter the contemporary living area, you are greeted by an abundance of natural light pouring in through the floor-to-ceiling windows. This open-plan layout not only enhances the spacious feel of the home but also creates a warm and inviting atmosphere, perfect for both relaxation and entertaining guests. The living space flows effortlessly into the dining area and modern kitchen, making it ideal for hosting gatherings or enjoying quiet family meals.
Step outside, and you will discover your own private oasis. The heated swimming pool invites you to take a refreshing dip, while the meticulously designed putting green offers a fun way to practice your golf skills right at home.
Extensive south-facing terraces surround the property, ensuring you have plenty of sun-drenched areas to unwind or entertain, whether it’s for a lively barbecue with friends or a peaceful evening under the stars. The outdoor space is thoughtfully landscaped, providing an idyllic setting for outdoor living. Imagine sipping your morning coffee while soaking in the stunning views or enjoying sunset cocktails with loved ones.
This property truly embodies the essence of luxury living, combining beautiful indoor spaces with equally impressive outdoor areas. With its perfect location within La Manga Club, residents can easily access world-class amenities, including golf courses, wellness facilities, and a variety of dining options. The villa offer a luxurious lifestyle witho the opportunity to immerse yourself in a vibrant community filled with activities and leisure pursuits. This stunning home is an absolute must-see. It represents a unique opportunity to embrace a lifestyle defined by elegance, comfort, and breathtaking natural beauty.
Annual General Community fees – 5447€ + Club Fees 2300€
Local rates €1743
Year of construction: 2001

